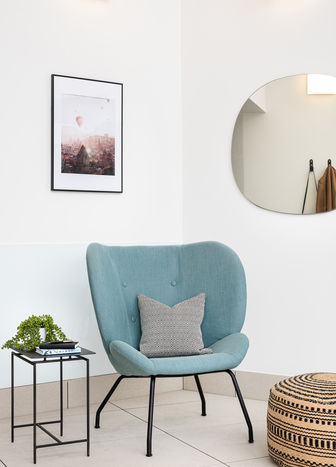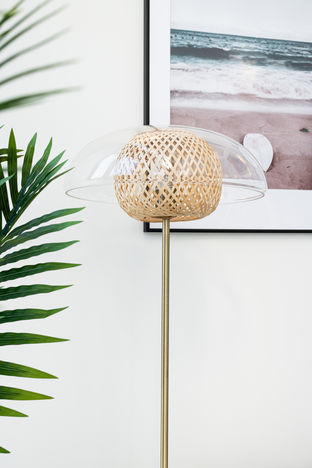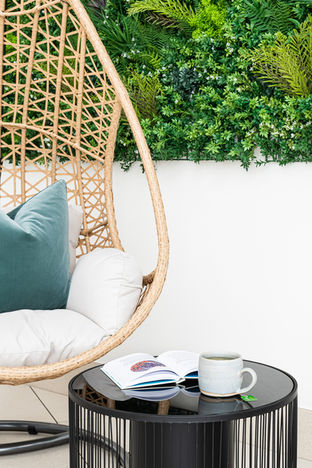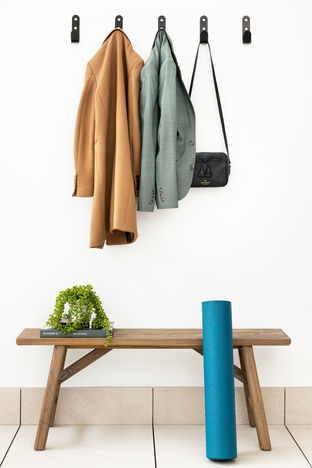
CASSON SQUARE WINTER GARDENS
THE BRIEF
We were asked to create a series of four relaxation rooms for yoga, meditation and reading for the residents of the apartment building, 8 Casson Square. They were to include furniture and accessories that bring the outdoors in and each of the rooms had to look similar, but have individual colour schemes and artwork.


INSPIRATION
The outdoors, nature and scenes from Bali, the Amazon, the Caribbean, and Morocco inspired much of the design of the winter garden rooms. We used mostly outdoor furniture to create a space that married the inside and outside.
Located at the end of each corridor, the winter garden rooms are an extension of the resident’s apartments so our aim was to create a multifunctional space that was fun, relaxing and had a connection with nature.
THE DESIGN
Each of the different winter garden rooms had a specific colour scheme; teal blues and the beach; greens and the jungle; pinks and temple-inspired architecture; and blues and sunsets; however they all included natural materials such as rattan, jute, rope and wood. We also created a faux living wall in each room with lots of greenery to bring the spaces to life.
We used a mixture of seating to make the spaces suitable for couples, a group, or individual use. Scattered footstools were used to create a feeling of a flexible, social space and we intentionally left the centre of the rooms empty for yoga classes. The hanging chairs were situated so they were in the perfect place to take in the morning views with a cup of coffee or to enjoy the sunsets with a glass of wine.
The artwork was selected purposefully to create a sense of escapism from busy city life.
















